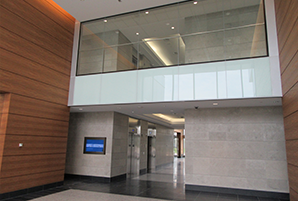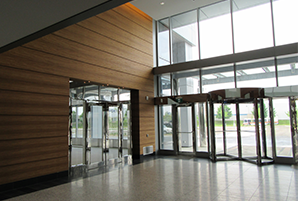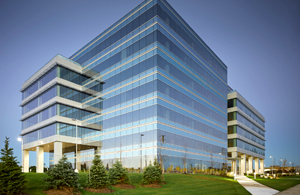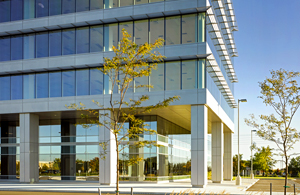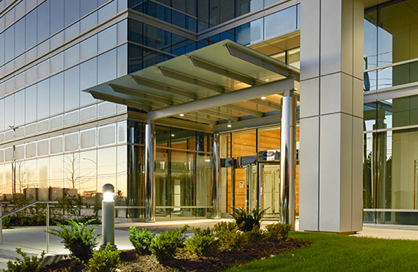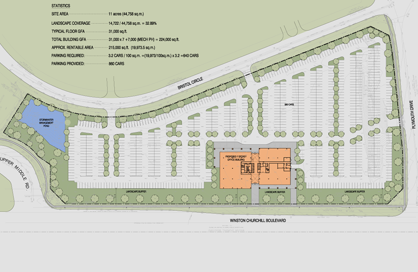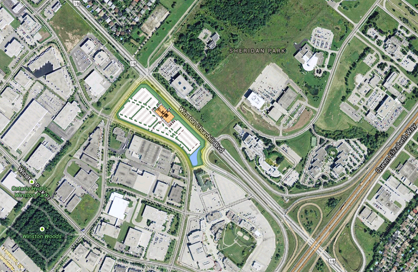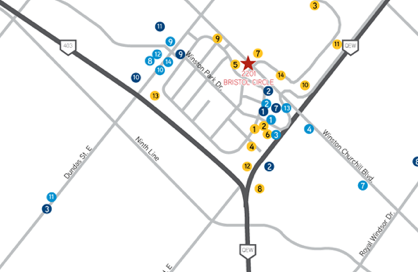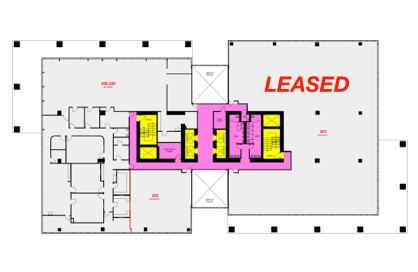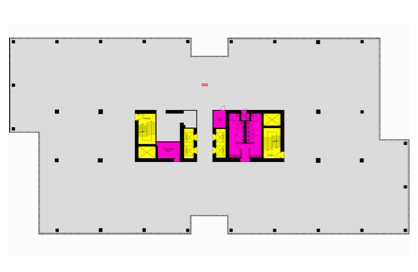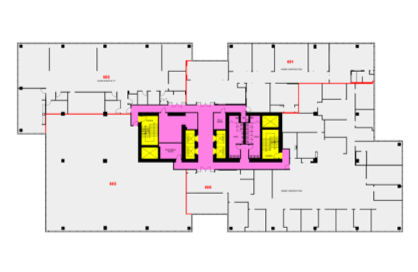2201 Bristol Circle Oakville
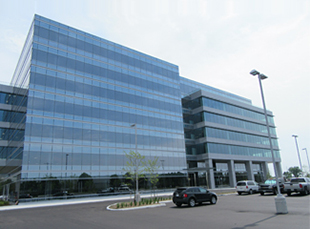
Premier Office Development
2201 Bristol Circle in Oakville is a 219,175 gross square foot, state of the art new office building under construction fronting on the Winston Churchill Blvd., in Oakville. Located within the prestigious Winston Business Park. This 7-storey building will be built to green standards through LEED Certification. Walk to lunch, gym or bike to work. This exceptional location with roof top exposure for your business is close to a host of retail amenities with over 20 restaurants and coffee shops (including Starbucks and Tim Hortons), banks, retail shops, hotels, fitness facilities, schools and day-care facilities. The closer amenities are located, the less time employees spend out of the office and are more satisfied with their workplace location. Easily accessible from Downtown Toronto, Mississauga, and other points in the GTA, 2201 Bristol Circle is serviced by Highways 403 and 407, the QEW, and a host of arterial roads including both Mississauga and Oakville transit and GO bus and train service.
Owned, operated and developed by Westbury International (1991) Corporation. Westbury's portfolio of managed properties included 40 tenants in over 900,000 square feet of Class "A" office space in Oakville and Burlington. Westbury provides full service property management with a focus on customer satisfaction.
Features & Highlights
- Roof top signage available for lead tenant visible from QEW
- Walking distance to a host of amenities
- Flexible suite sizes available
- Great Views and lots of natural light
- Excellent access to Transit system
- Free Surface parking 4/1000
- Excellent Retail Amenities Nearby
- LEED Silver
- Excellent access to 403, QEW and 407
2201 Bristol Circle
219,175 gross square foot

